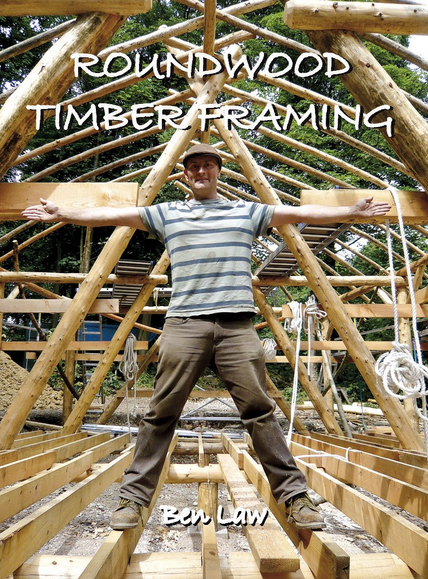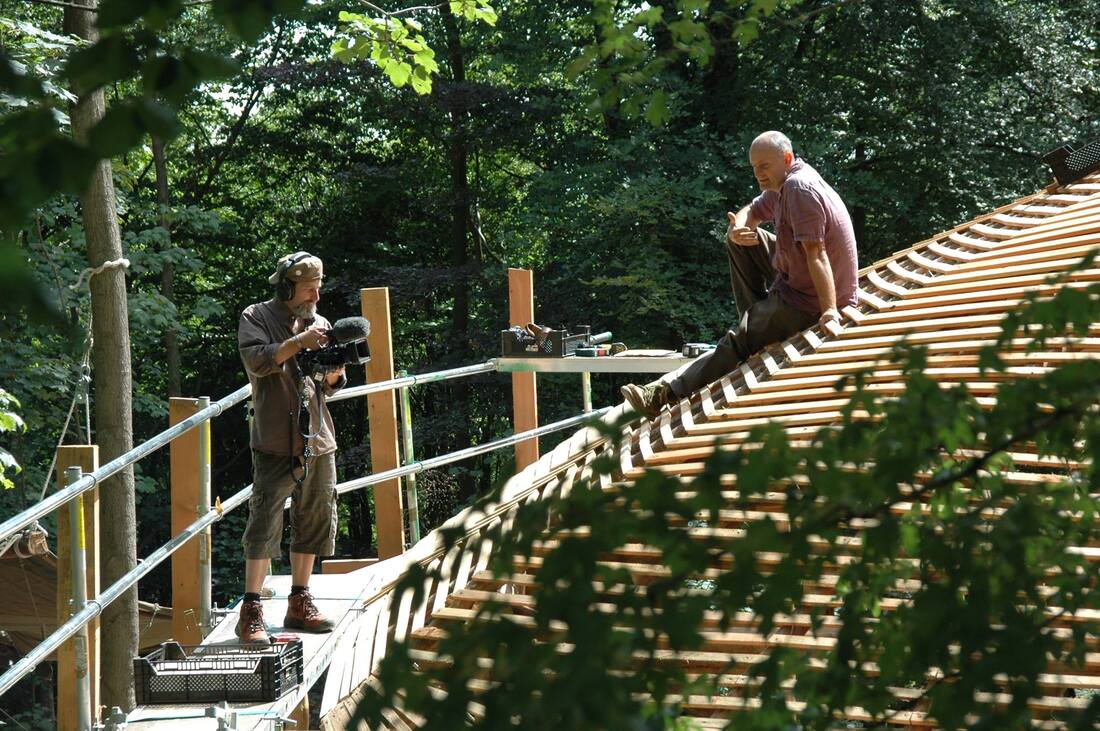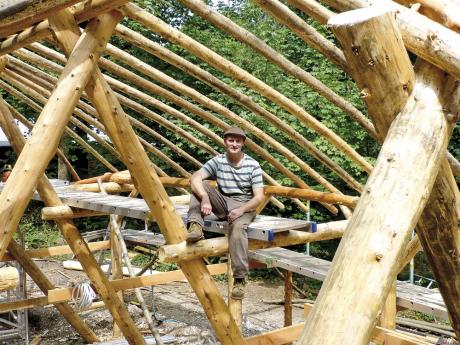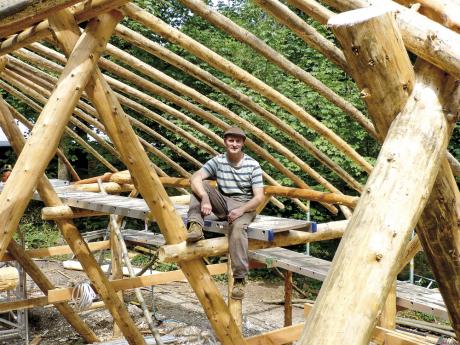Roundwood Timber Framing (83mins)
|
Roundwood Timber Framing (83mins)
Building naturally, using local resources
Woodsman Ben Law presents a step-by-step design and build process for a locally sourced Roundwood Timber Framed building. He shows other examples of builds including houses, a shop and a small outhouse. Also includes guidance for the creation of cordwood walls and rammed earth floors. Available on DVD and Book here What is Roundwood Timber building?
Round wood is straight from the tree (with or without bark), without any processing, squaring or planking. Timber framing is creating the structural framework for a building from wood. The frame bears the load, then the walls are filled in with something else, which could be timber cladding, straw bales, wattle & daub, or bricks and mortar. Round wood timber framing is an older technique than square timber framing. In Britain, the classic timber framing style was cruck frames – triangles of round wood pegged together to make an A shape. They can still be found in old barns and cottages. Round wood is 50% stronger than similar-sized squared timber, hence you need a smaller cross-section of round wood to do the same job, which saves wood. |



